
OutHaus: Research and Concept work
Brief
An Irish family owned and operated business with quality, service and style in their DNA – OutHaus offer a magnificent portfolio of natural building materials for interiors and exteriors; which is simply unrivalled.
Looking to revitalize their showroom and change how their customers interact with their process. We were asked to interrogate their sales process and concept the edges of what was possible to turn OutHaus into a destination business.
My Role
Client Management, Information Architecture, User Research, Prototyping, User Testing, UI Design, Project Management
Phase one research
The Research phase began by identifying and carrying out one-on-one interviews with OutHaus staff and clientele:
OutHaus Staff (Showroom staff, Sales team, Designers)
OutHaus users, Retail Clients (existing customers, Walk in clients, or Online Inquiries)
Trade Clients (Contractors/builders, Interior Designers, Architects)
Secondary research was subsequently carried out in relation to industry competitors
As a result of the interview process we generated the personas below to determine and illustrates the wants, needs, pain points, etc. of the OutHaus stakeholders
Initial results
Off the results of the initial research, and in conjunction with our project partner ‘Over and Above’ we developed and recommended an redevelopment of the retail space that included interactive touch points throughout the showroom using iPad kiosks.
Products would be individually tagged.
Customers would be issued a scanner on arrival/or install an app on their own device.
Customers would scan their desired items creating a personalised shopping list.
Customer would be able to view their items at the iPad kiosks where they would see additional images of the items in completed project with advice and suggestions on how to use, or compliment their choices with mortar options.
Customer could then email their work directly to themselves and a sales representative who could follow up on the sale subsequently.
Phase Two Research Project
The delivery of this solution completed the initial scope of work. However the owner of the business, pleased with the result of our work, asked us to research a larger concept. A flight of fancy.
What if we approached OutHaus products with the same reverence that Guinness or Jameson approach their history and craft. What would it look like if we were to take OutHaus and craft a destination experience for the public in the vein of the Jameson distillery or the Guinness Storehouse?
He and his staff were passionate about the history of their company and the care and artistry that goes into the making of a brick. From the earth that is mined, to the temperature its baked at, to the manual weathering of individual small batches of bricks. Why not tell this story
“Think bigger. Think ‘theme park’.”











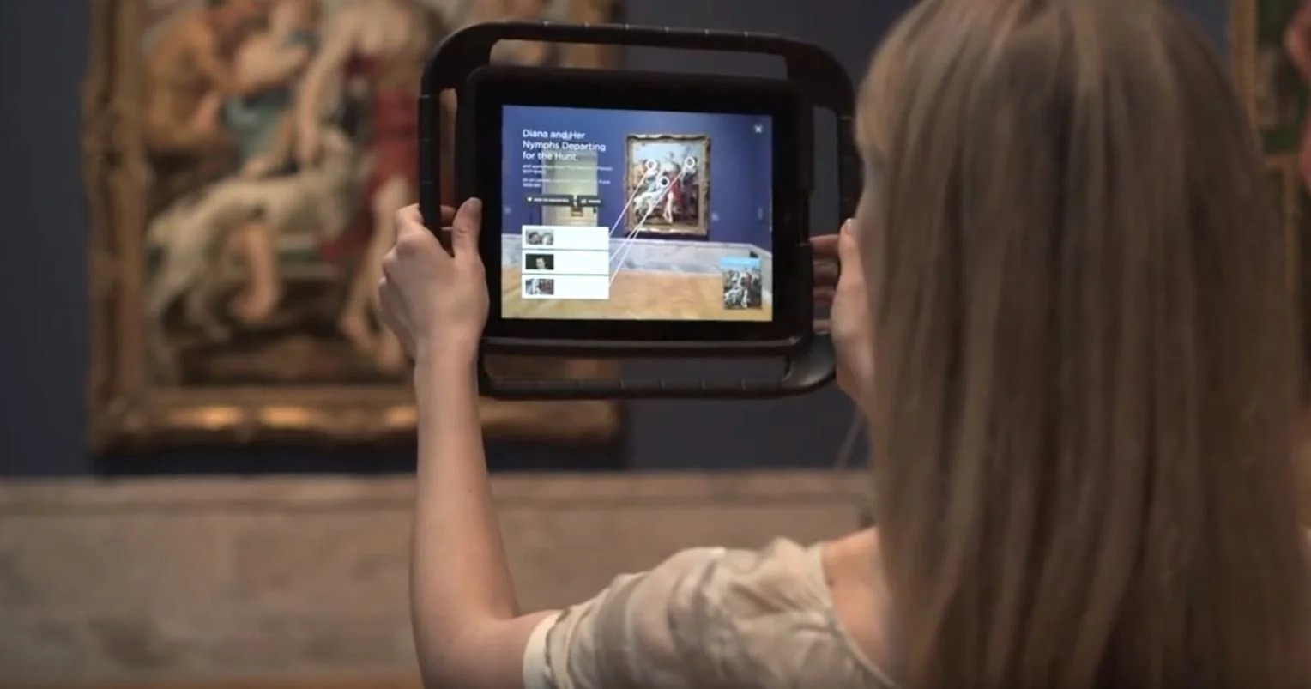
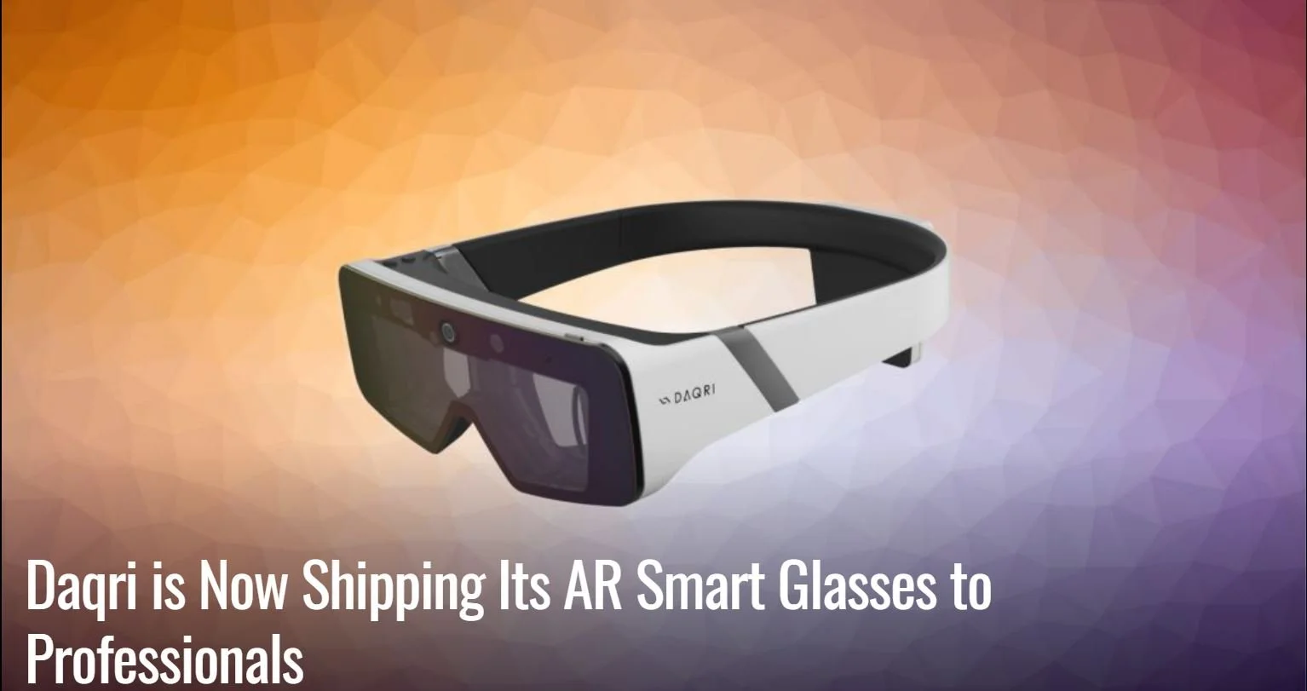
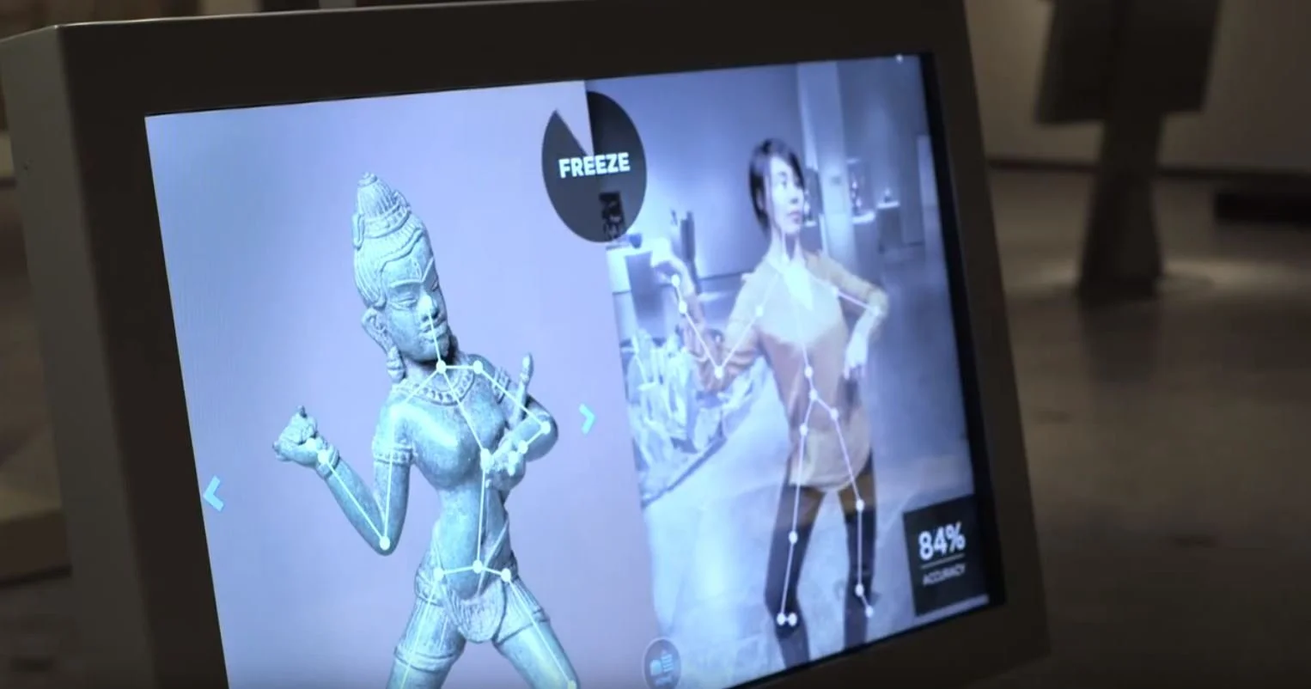
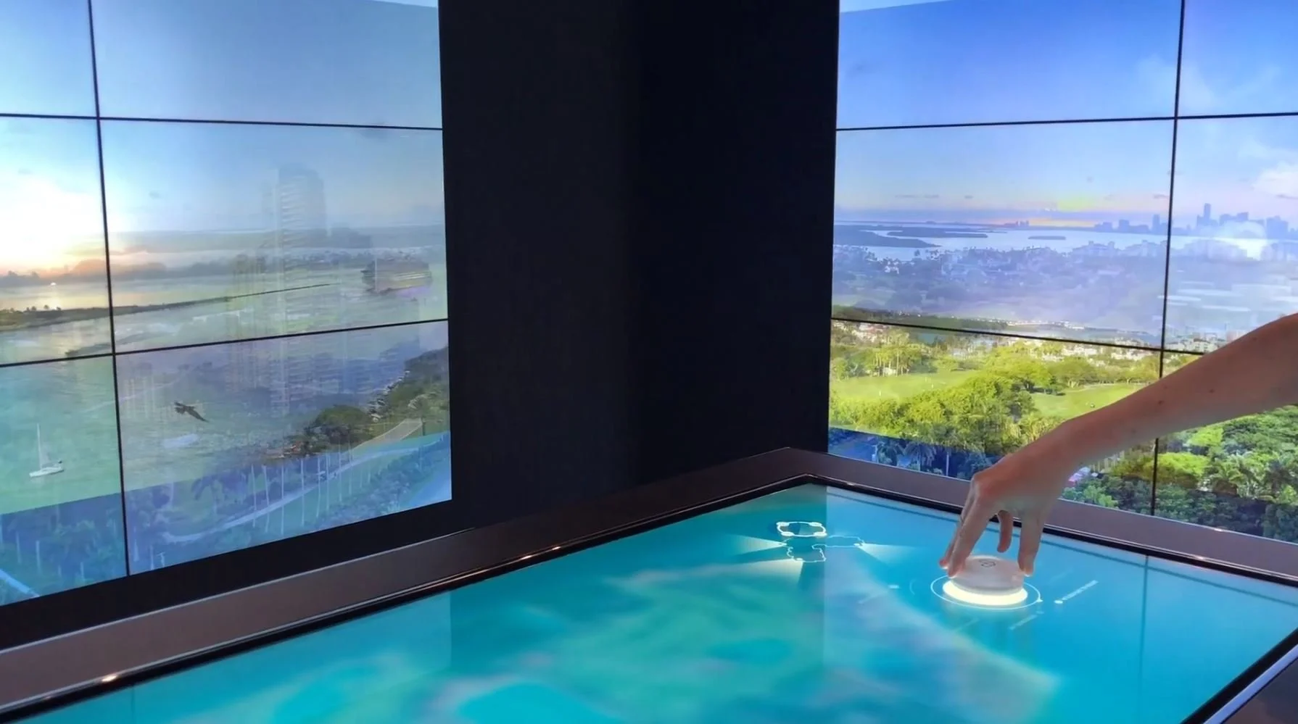
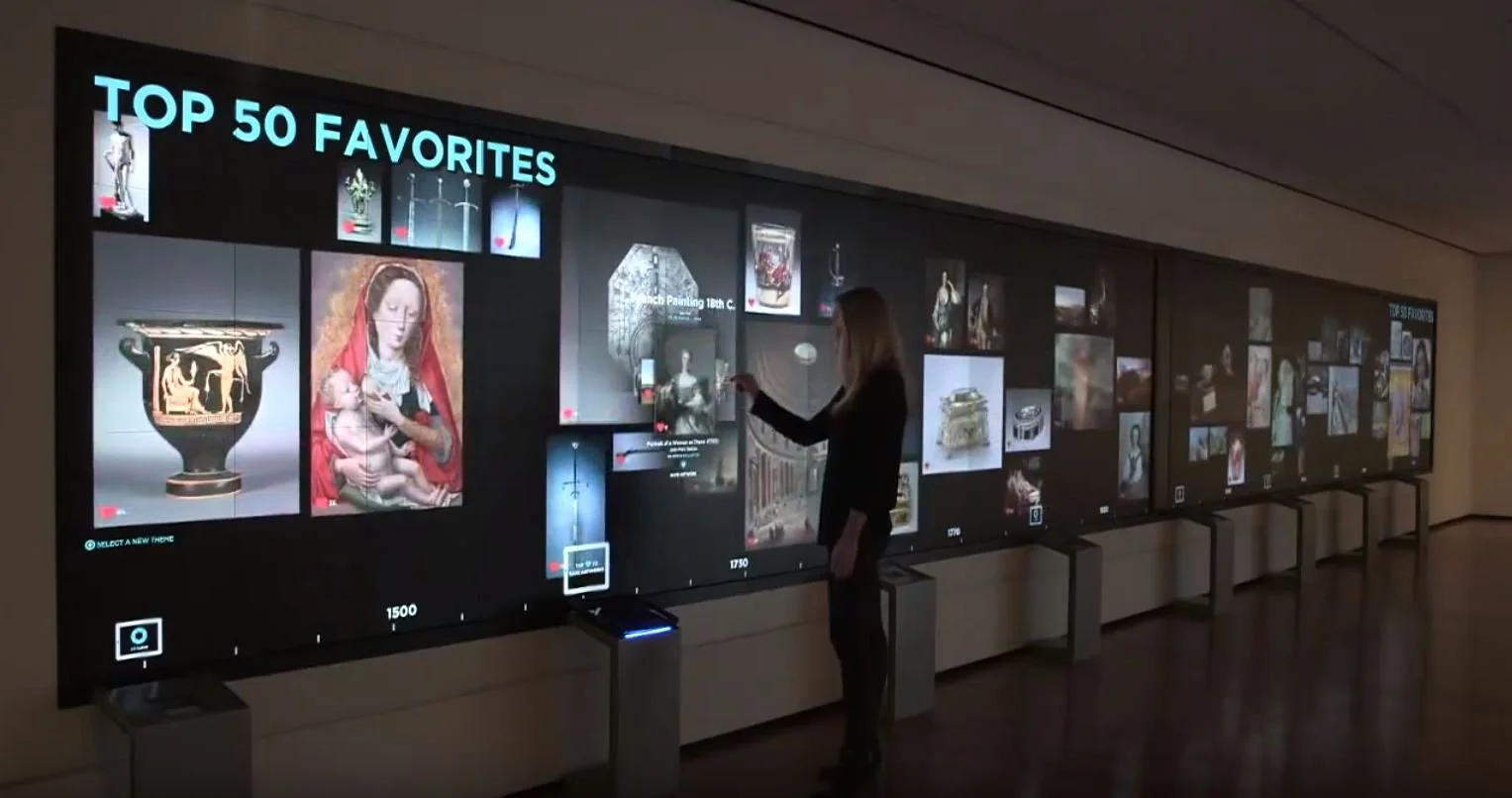


We carried out research and costing exercises on the following technologies and created a massive proposal for a extensive rebuild of the showroom and the addition of a second story to house an immersive experience that would showcase the history and creation their product from start to finish.
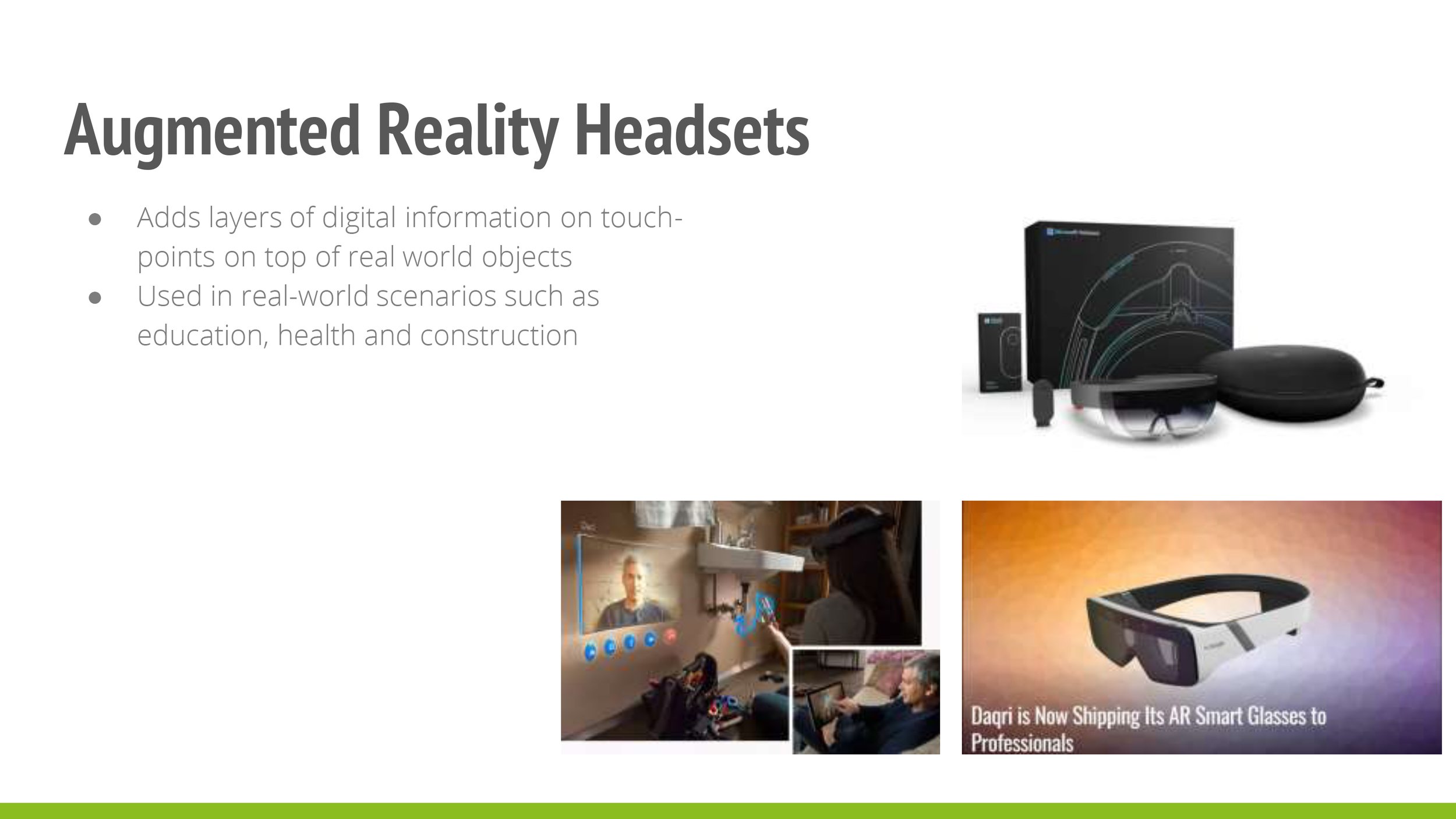
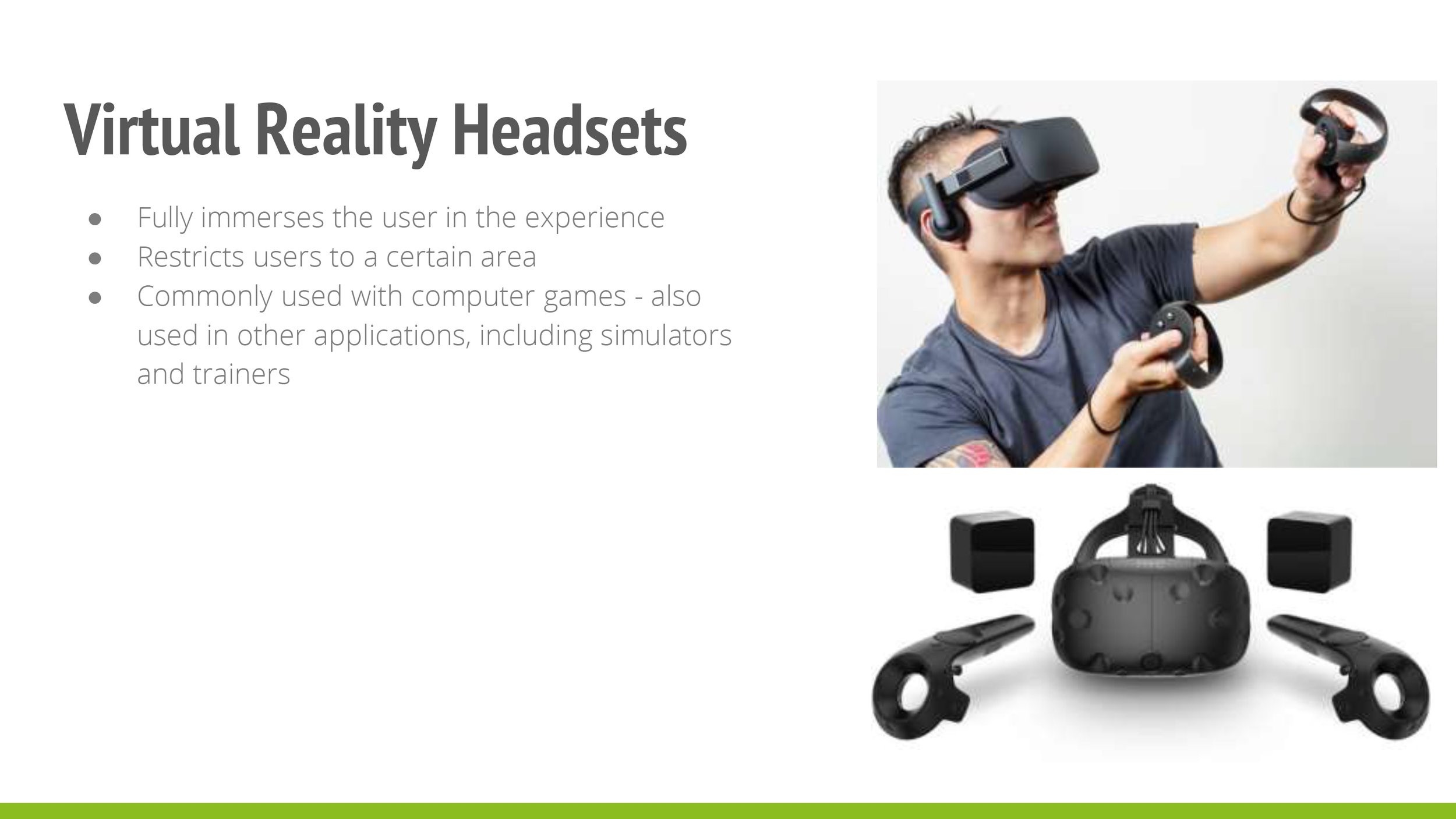

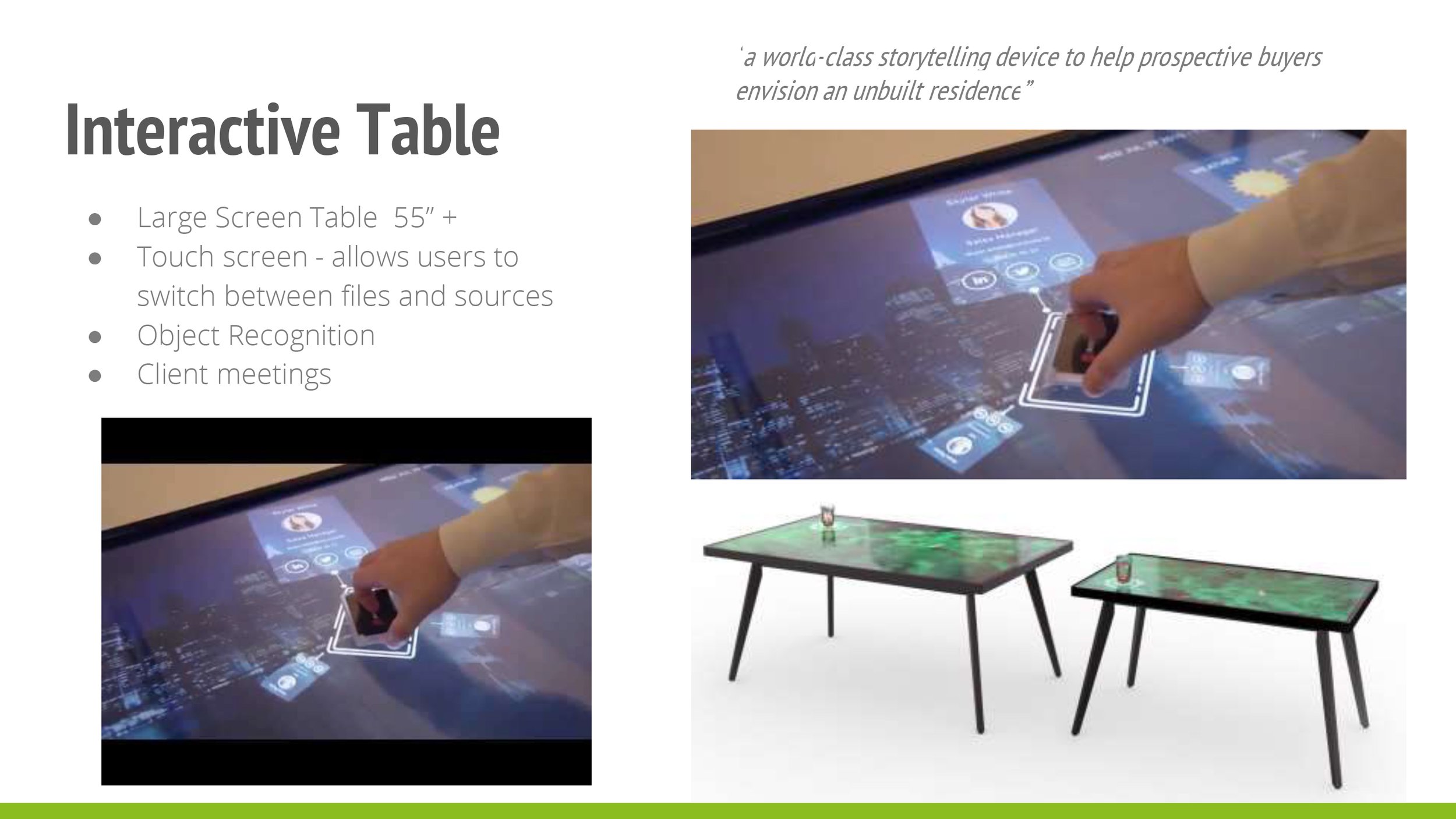
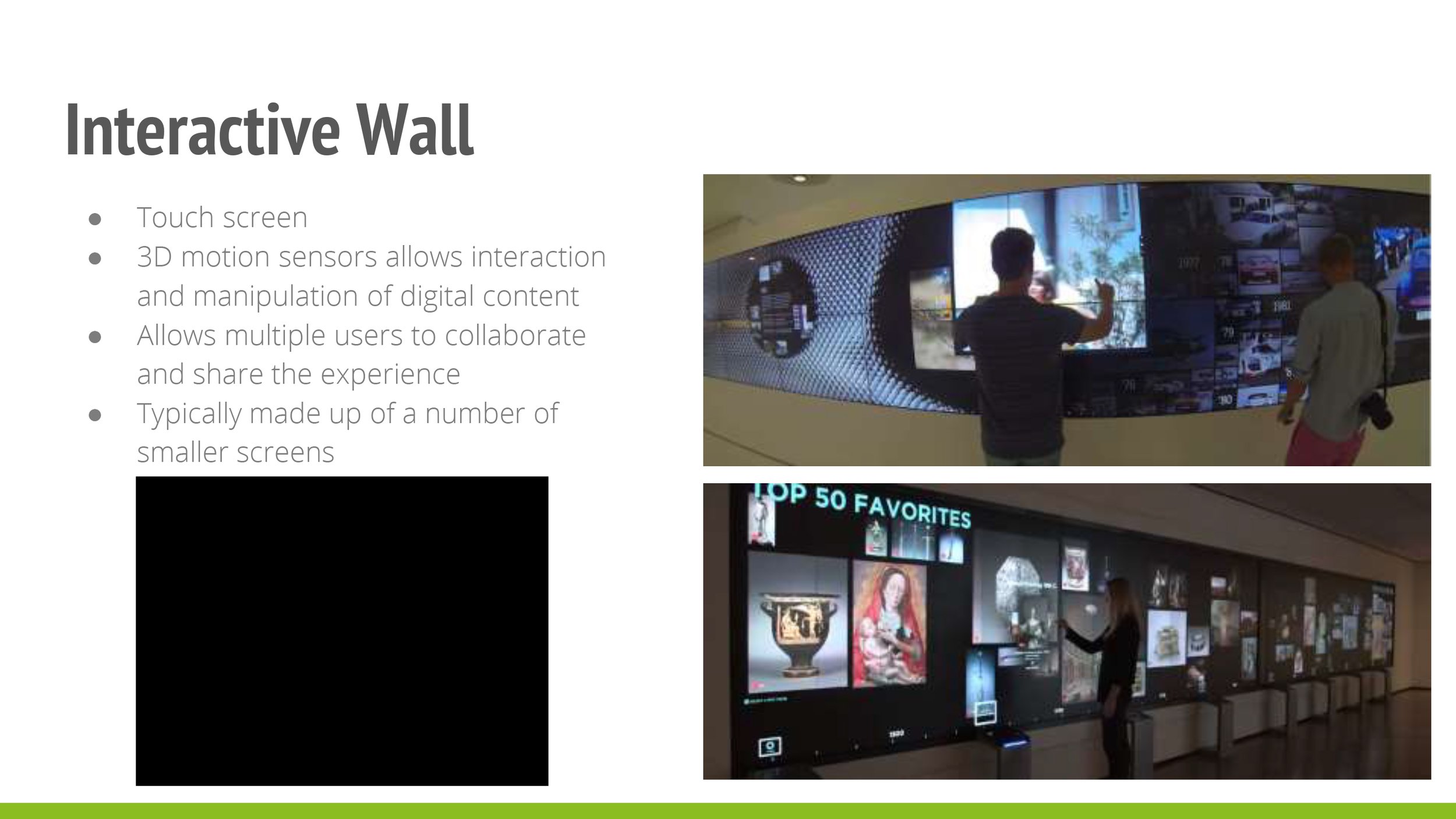



Pick and Mix
Well aware of the scale of the project we had been asked to concept, we broke the idea into a pick and mix of components.
First pick a ‘Theme’. The story or journey that the visitor would be asked to embark on. In this instance we picked the various steps of making a brick.
Second the ‘Layout’. We proposed a range of options from the simplest, a container unit with interactive elements within. To the extreme of the construction of an additional second floor to the building where the visitors would take the journey.
Thirdly choose the form of ‘Primary Immersion’ would the visitor interact with the space though an app on their phone, or at the high end through the use of immersive AR glasses developed by Daqri or Microsoft’s Hololense.
Fourth, the ‘Secondary Immersion’ physical items in the space. Screens playing documentary footage, interactive zones, ‘cut your own brick?’
Fifth and finally the development of a ‘conversation space’. At its simplest a consultation room to discuss sales options, at the extreme an AR/VR space wherein rep and visitors could discuss concept and pre-visualise projects and potential developments.








































